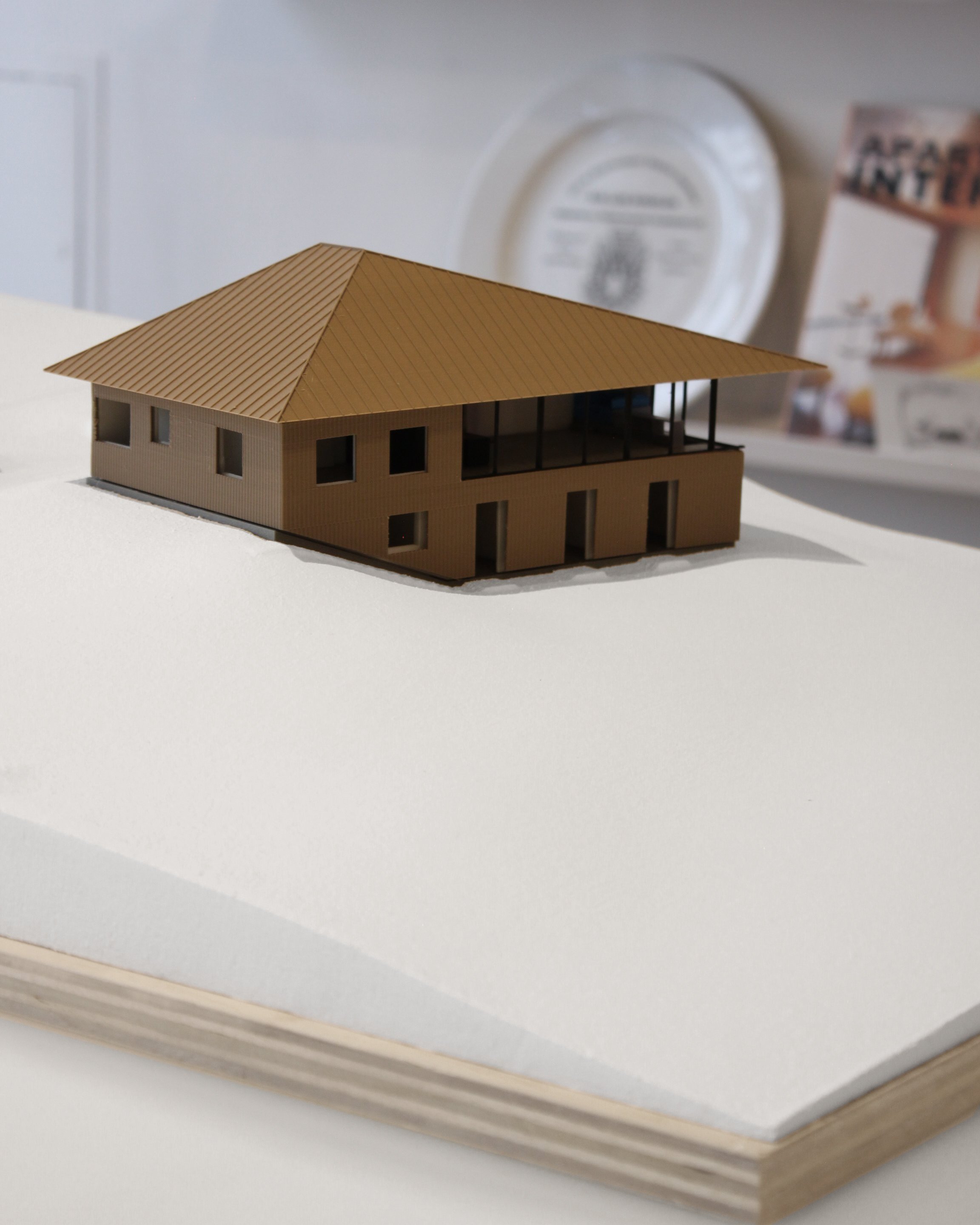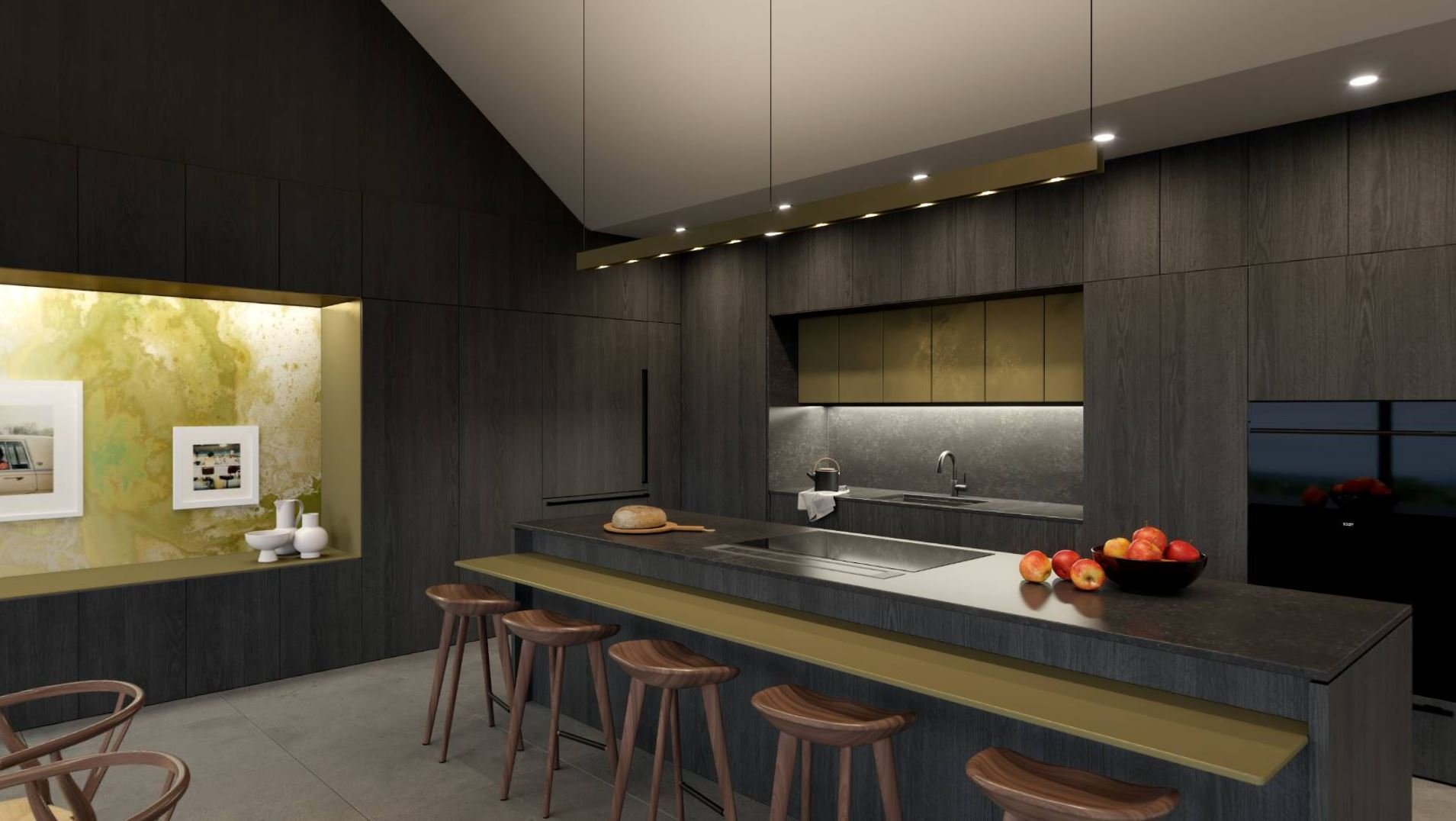EGREMONT HOUSE
LOCATION / EGREMONT, MA
PROJECT TYPE / HOMES
3D VISUAL ARTIST / LIGHT MATTER
LOWER LEVEL
ENTRY LEVEL
ROOF
The Egremont House is designed as a series of contrasts, merging the pragmatic with the fanciful. Materials traditional to the area, such as board & batten and lap wood siding, and a standing seam roof, gain a subtly contemporary edge in their treatment and juxtaposition. On the contrary, intimate, and transitional spaces are punctuated by vivid colors and surfaces.
Perched on a wooded, hilly rural landscape, the house is carefully designed to present very different views, of the house and from the house, in response to the varied natural site conditions and vistas. Private rooms receive oversized picture windows, whereas the public spaces are presented with an expansive panorama of the meadows in the foreground, forest, and mountains beyond.
The roof is the defining feature of shelter and home. Here, the roof is shaped to exploit perspectival effects, its form appearing to change from different points of view, evoking a temple on a hill or a sharp, abstracted plane. The roof is also designed to perform – shading the interior in summer, when the sun is high, while allowing warm winter sun deep into the house, when the sun is low.
Setup as a house within a house, the main functions are divided between the two floors so the owners, a couple with children who are largely out of the home, can live almost entirely on the upper level. This nesting is emphasized almost graphically where the peaked living room ceiling intersects the kitchen wall, forming a scaled-down, house profile in black woodwork.
The main, upper-level houses a wood-lined foyer, powder room, main suite (bedroom, dressing room, study, and bathroom), kitchen/living/dining, and a sitting room, and a guest room. Three guest bedrooms downstairs have walkout access to the outside, laundry and a large gym.
The house is designed to reduce energy consumption and meet the Department of Energy’s Zero Energy Ready Homes (ZERH) program in its siting, orientation, glazing strategy and energy usage. This home will consume zero energy with electrical power supplied by a solar array.
Blasting video filmed by GC (Apex Projects) on day 1 of construction






